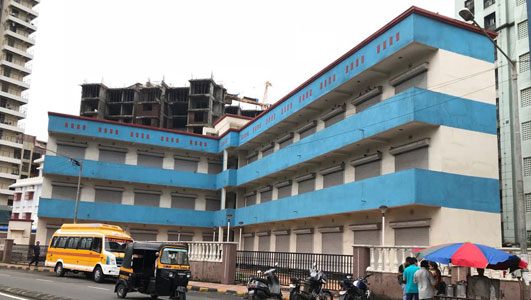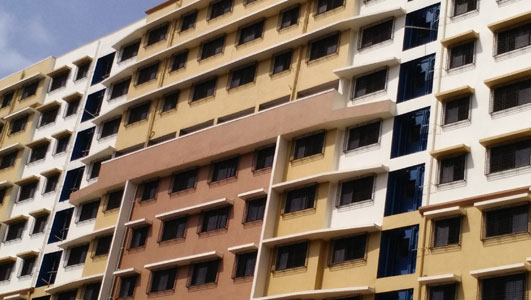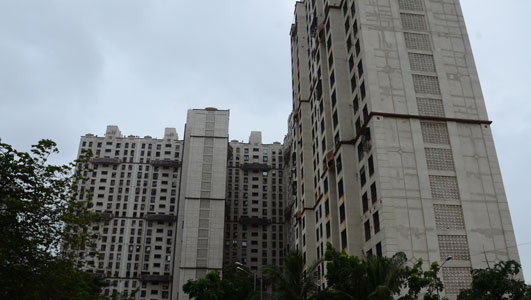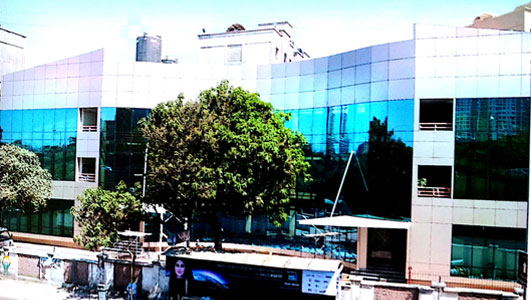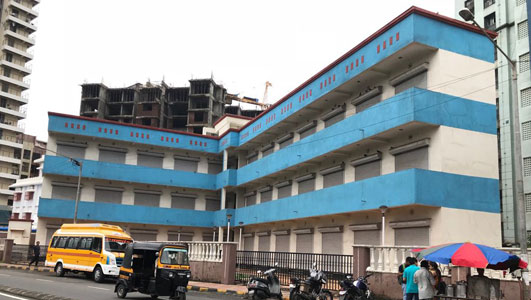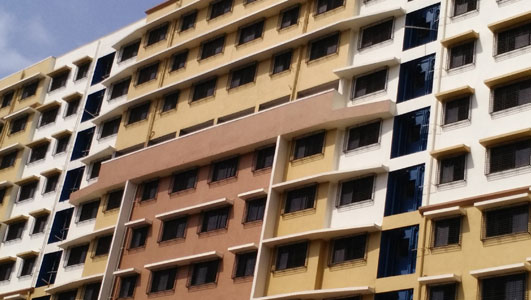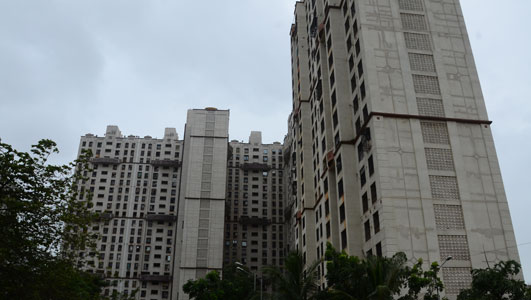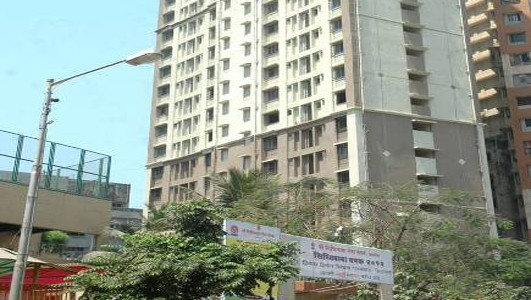
As per modified DCR 58, the open land under textile Mill and balance FSI to be distributed; approximately 1/3rd part, each of which to be handed over to Municipal Corporation. MHADA and Mill owner. Under amended D.C. regulation 58(1) (b) MHADA gets 50% land share to be utilized for public Housing and 50% of it for mill worker's housing. UDD vide order dated 7th Nov.2006 has directed as under.
- Additional FSI to the extent of 200% over and above permissible FSI shall be allowed on land earmarked for MHADA and Mill workers housing.
- The development of land earmarked for Mill workers shall be exclusively used for Mill Workers Housing.
- The development of land earmarked for MHADA for public housing, at least 100% FSI shall be exclusively used for Mill worker housing and balance FSI for Transit Camp only.
There is an allocation of 15.78 Hec.of land in 36 Mills towards MHADA / Mill workers share under amended DCR 58.
MHADA has taken physical possession in 27 mills at 22 places admeasuring 9.69 hector till so far. Approximately 24500 Tenements can be built on 15.78 Ha of land out of which 16500 T/s will be for Mill workers and 8000 will be Transit T/s (Approximate distribution between mill worker & transit is 2/3:1/3). The carpet area of the each tenement for Mill worker & Transit is maximum 225 sq.ft. as per DCR provision.
The Construction work of 10,165 tenements on 11 various location is Completed.
MHADA got approval for construction of 12000 T/s on mill land under JN-NURM. There is a G.O.I. share of Rs.2.06 lakhs for each tenement.
Name of Scheme : Constn. of Mill Workers Ts & Transit Housing at Standard Mill, Prabhadevi.
Location : Standard Mill, Appasaheb Marathe Marg, Prabhadevi, Mumbai
Type of Schemes: Housing for Mill worker & Transit Tenements
Total No. of Tenements : 177
Carpet Area per Tenement (Sq.ft.): 225
Rooms per tenement: 1BHK (Living + Kitchen + Bed room)
Current Status: Work Completed.
Amenities to be provided in the Tenements.
- Vitrified flooring
- Aluminum sliding window
- Granite kitchen platform and S.S. Sink
- Concealed plumbing
- Fully acrylic paint externally
- Oil bound Distemper internally
- Two/Three stainless steel lift per Building
- Emergency Power Generator for lift.
|
Sr. No.
|
Name of Mill |
Net Plot Area in Sq.m.
|
Mill workers T/s. in Nos.
|
Transit T/s. in Nos.
|
Total T/s.
|
Date of Taking Possession
|
Remarks
|
|---|---|---|---|---|---|---|---|
|
1.
|
Standard Mill (Prabhadevi)
|
1020.93
|
122
|
55
|
177
|
11/10/2007
|
Work Completed. |
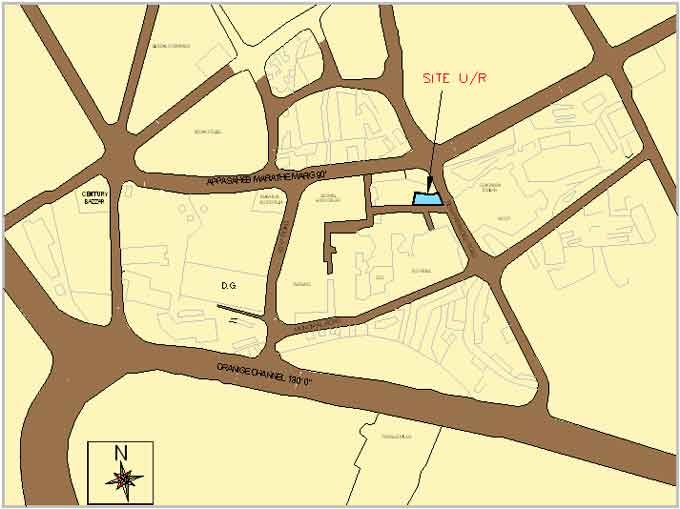
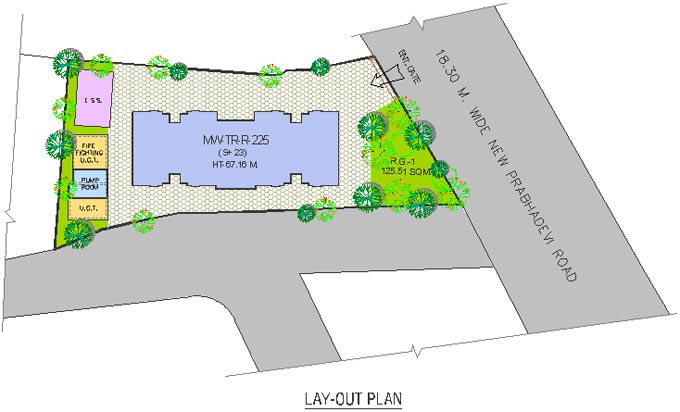
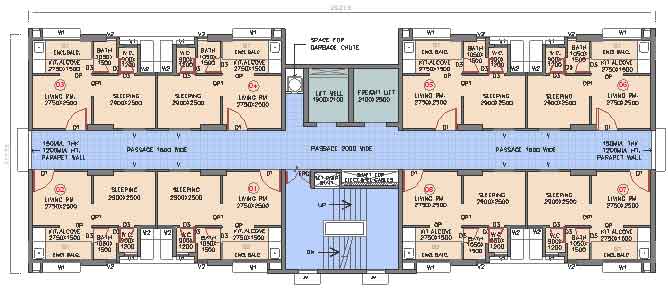
View Other Projects
-
Ekta Nagar, Malwani, Malad (W)
-
Village Charkop, Kandivali (W), Mumbai
CTS No-3/A/1 plot No-3 of Village Charkop, Kandivali (W), Mumbai
-
Shimpavali, Kandivali (W), Mumbai
-
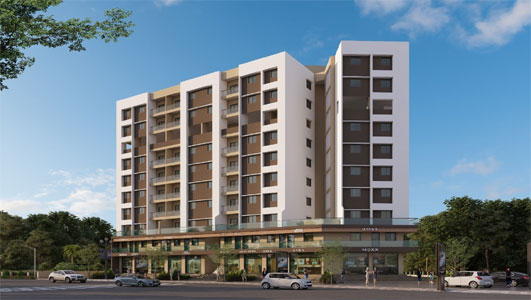
43 LIGI T/s, 17 LIG II T/S 17 Shops & 10 Offices on S.No.517, 520, 521 & 523 Satpur Nashik
S.No.517,520,521 & 523 Trimbak Road, Satpur, Nashik.
-
Bimbisarnagar, Goregaon (E) - Mumbai
-
Ekta Nagar, Malwani, Malad (W)
-
Village Charkop, Kandivali (W), Mumbai
CTS No-3/A/1 plot No-3 of Village Charkop, Kandivali (W), Mumbai
-
Shimpavali, Kandivali (W), Mumbai
-

43 LIGI T/s, 17 LIG II T/S 17 Shops & 10 Offices on S.No.517, 520, 521 & 523 Satpur Nashik
S.No.517,520,521 & 523 Trimbak Road, Satpur, Nashik.
-
Bimbisarnagar, Goregaon (E) - Mumbai
-
Ekta Nagar, Malwani, Malad (W)
