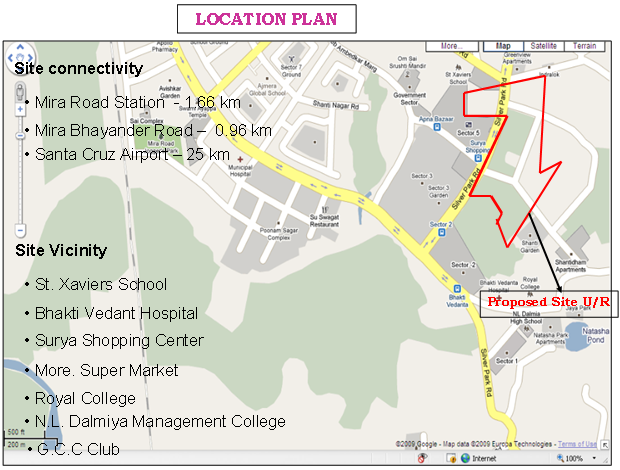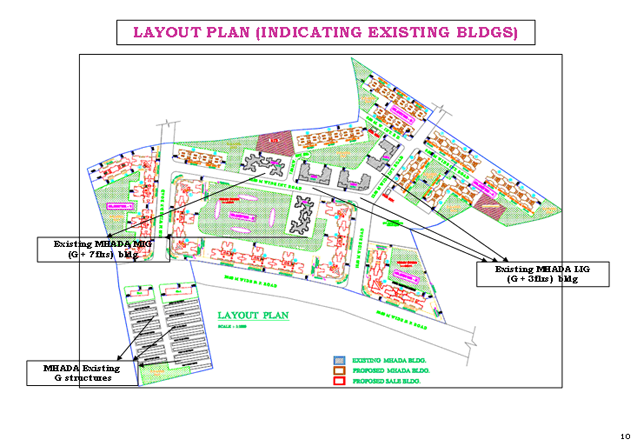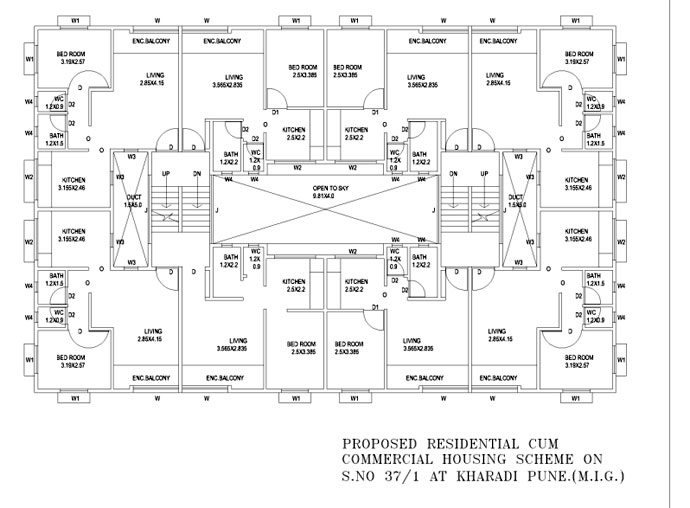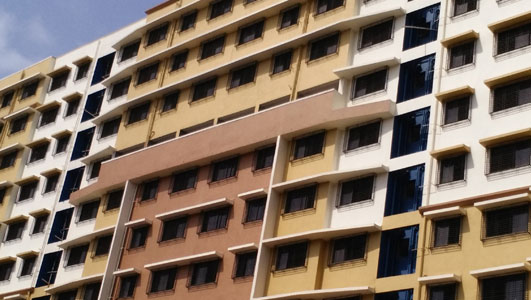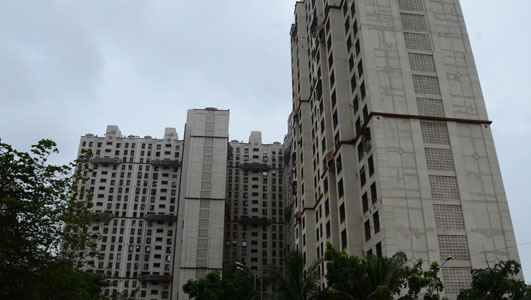
Proposed Residential Project on land bearing S.No.226 (Pt), 227 (Pt), 228 (Pt), 229 (Pt), 230 (Pt), 150 (Pt) & 151 (Pt) Mira Road, Dist. Thane by Konkan Housing & Area Development Board (A Unit of MHADA).
No. of EWS Tenements : 1260 – 1Room + Kitchen (Carpet Area - 226 sq.ft.)
No. of LIG Tenements : 1019 – 1Room + Hall + Kitchen (Carpet Area - 333 sq.ft.)
Name of Scheme : Proposed Residential Project on land bearing S.No.226 (Pt), 227 (Pt), 228 (Pt), 229 (Pt), 230 (Pt), 150 (Pt) & 151 (Pt) Mira Road, Thane by Konkan Housing & Area Development Board (A Unit of MHADA).
Location : Mira Road (East), Tal. & Dist. Thane
Type of Schemes: No. of EWS Tenements : 1260 – 1Room + Kitchen (Carpet Area - 226 sq.ft.) No. of LIG Tenements: 1019 – 1Room + Hall + Kitchen (Carpet Area - 333 sq.ft.)
Year of Construction: The stipulated date of the completion is May 2013.
Amenities to be provided in the Tenements.
- Balcony is enclosed
- Vitrified Flooring & Skirting in Tenements.
- Ceramic Flooring & Dado in W.C. & Bath
- Granite Pattern flooring in entrance lobby
- Granite treads & risers up to first floor onwards kota treads
- Vitrified flooring in passage
- Aluminium sliding windows
- Mild Steel grill for windows
- Granite kitchen platform
- Stainless steel sink
- Concealed Plumbing
- Fully Acrylic paint externally
- Oil bound distemper internally
- Stainless steel lift car
- Emergency power generator for common area
- FRP shutter for W.C. & Bath
- Wash basin
- Fire Fighting System
- Solar water heating system
- Rain water harvesting system
- Landscape Garden
- Work in progress.
- The tentative date of completion of the work is May 2013.
-
The applications were invited from the public of various income group i.e Economically Weaker Section and Lower Income Group by giving advertisement in various Newspapers.The lottery is drawn.The allotment of tenements to the successful beneficiaries is in progress.
