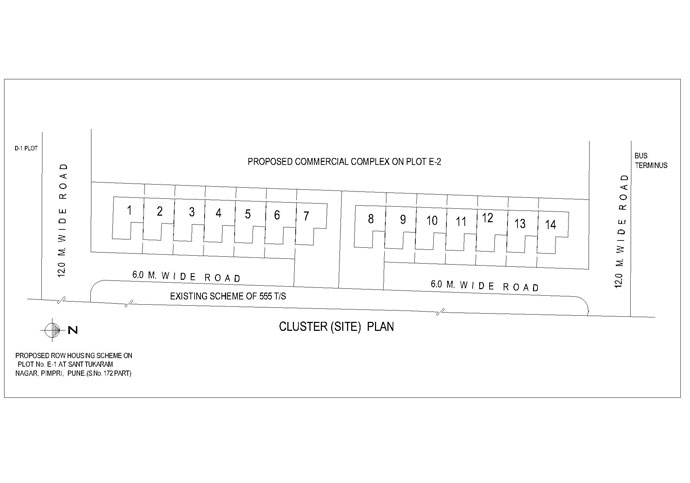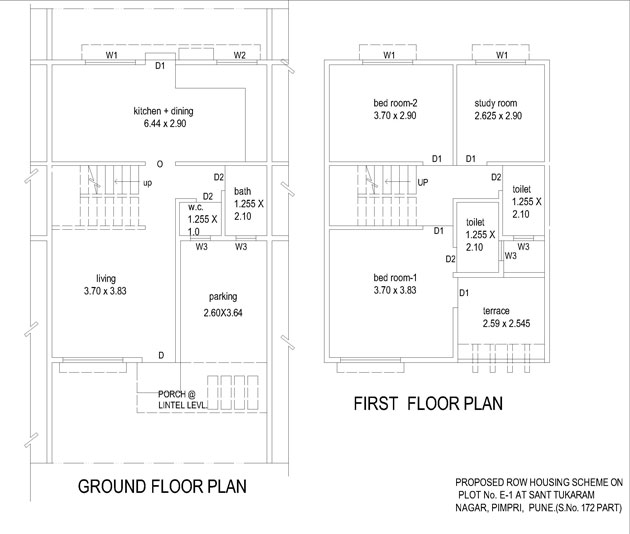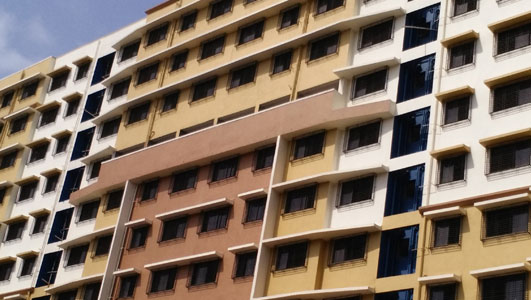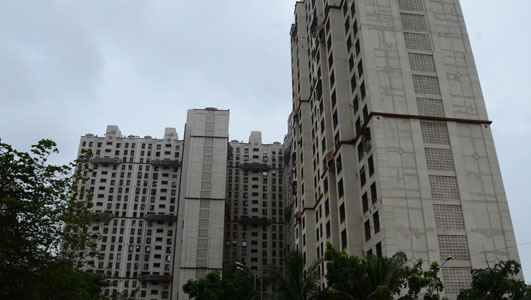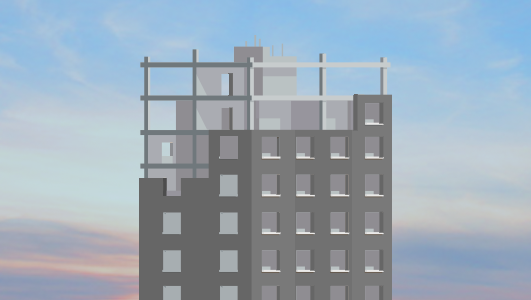
Name of work: Construction of 14 Row Houses at S. No. 172 Sant Tukaram Nagar at Pimpri, Pune.
Pune Housing & Area Development Board has undertaken new project for HIG. The scheme which includes 14 Row houses (G + 1) type structure at S.No. 172 Sant Tukararm Nagar, Pimpri, Pune. The site is about 2 Km away from Pune - Mumbai old high way & is also approachable by Railway station which is about 2 Km away.
There is already housing board colony constructed for E.W.S., LIG, MIG scheme and amenities like school, hospital, commercial complex, bus station and city bus station are available near by.
Name of work: Construction of 14 Row Houses Scheme - (HIG New Scheme)
Location : S.No. 172 Sant Tukaram Nagar, Pimpri (Opposite police chowky)
Type of Schemes: Higher Income Group
Total No. of Tenements: 14 Row Houses
Area Per Tenement: Caret Area. 90.54 m (974.00 sqft )
Tentative Cost of Tenements: Rs.29,95,000/- per Row House
Year Of Construction: 2010
Amenities to be provided in the Tenements.
- G + 1 structure with parking at ground floor
- R.C.C. frame structure & R.C.C open foundation in M 20
- External walls in 150mm thick thokala bricks.
- Internal walls 115 mm thick in BBM
- External doors : solid core flush door with teak wood frame.
- Toilet door : P.V.C. shutter with aluminium.
- Windows: Aluminium windows (powder coated)
- Flooring
- For Rooms : Vitrified tiles
- For Bathroom : Antiskid tiles flooring & skirting ceramic tiles.
- External plaster: Sand faced plaster.
- Internal plaster: 12mm thick with neeru finish
- Ceiling plaster: 6mm thick with neeru finish
- External paint: Cement paint.
- Internal paint: Powder dry distemper.
- Kitchen otta: kadappa top.
- W.C. pan: Orrisa type.
- Electrification: Casing capping with copper wiring.
The work is completed. Occupation certificate is received. The allotment is in progress.
