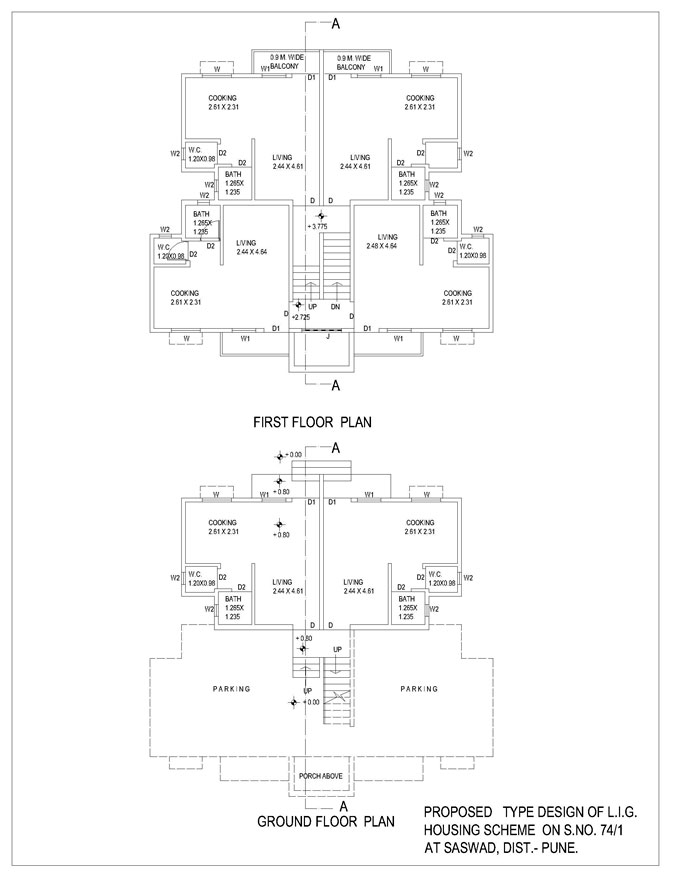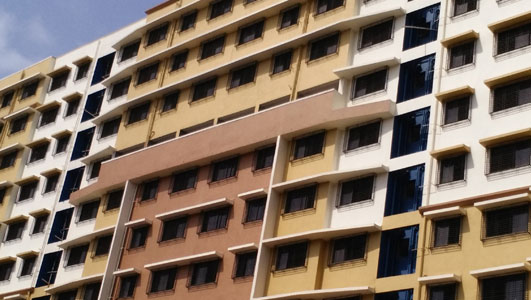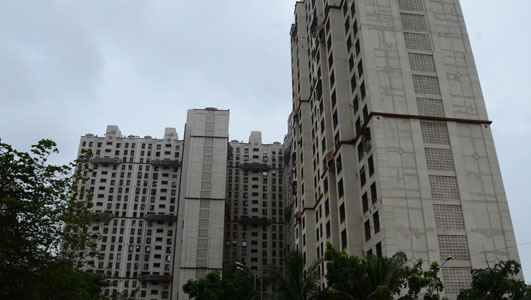
Name of work:- Construction of 108 T/s LIG housing at S.No. 74/1 Saswad Tal.Purandar
Land bearing S.No. 74/1 Saswad admeasuring 18289 Sqm is purchased by MHADA under sec 52 of MHAD Act in March 2006. A scheme of 108 T/S LIG and 180 T/S MIG is planned. The layout and building plans are approved by Saswad Municipal Council. 12.00m wide road passes through layout.
The scheme is located near Purandhar High School on Saswad-Ambawade road and about 1.50Km from Saswad S T Stand. Amenities such as school, Hospital shopping etc are available near the site.
Name of Scheme : Construction of 34T/s+24T/s+24T/s(total 84 T/s) out of 108 T/s LIG. The work is taken up as per firm demand received.
Location : S.No. 74/1 Saswad Tal : Purander Dist : Pune
Types of Schemes : Low Income Group
Total No.of Tenements : 108T/s,out of which work of 84T/s is taken up in hand.
Amenities of be provided in the Tenements.
- Parking+ three and ground + two Storied.(total 7 buildings)
- R.C.C. open foundation and R.C.C. framed structure in M 20
- External walls in 150mm thick thokla bricks
- Internal walls in 115mm thick B.B. M
- External doors: Solid core flush door with CCTW frame
- Toilet doors: Solid core flush doors with CCTW frame
- Windows: MS steel window
- Flooring:
- For Rooms polished shahabad with ceramic tile skirting
- For Bathroom : Ceramic tile flooring & glazed tiles dado upto 0.90m
- For WC : Colored glazed tiles flooring & dado upto 0.45m
- For Parking : Rough shahabad.
- For Staircase : Polished marble mosaic chequred tiles for tread.
- External plaster : Sand face plaster.
- Internal plaster : 12mm thick Neeru plaster.
- Ceiling plaster : 6mm thick Neeru plaster.
- External paint : Cement paint.
- Internal paint : Powder distemper.
- Kitchen otta : Not provided
- W.C. pan : Orissa type white glazed earthenware
- Electrification : Casing capping with copper wiring
The work is completed. Occupation certificate is received. The allotment is in progress.



