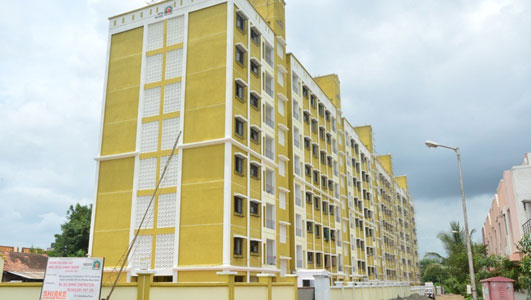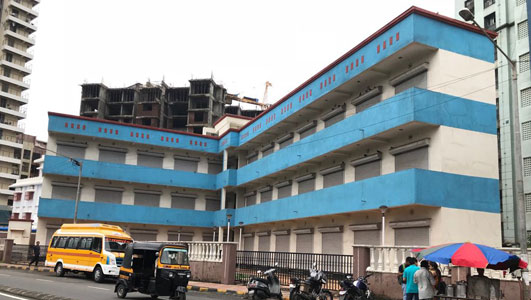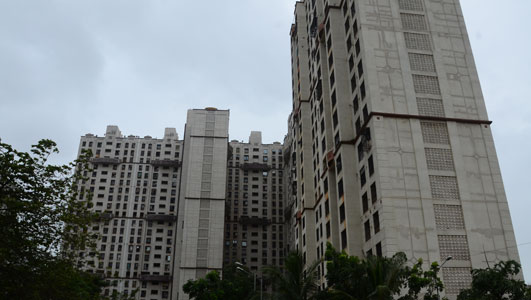
S.No.43/2B/2 Panchak, Nashik
Salient Features
Name of Scheme : S.No.43/2B/2 Panchak, Nashik 140 T/s LIG.
Location : S.No.43/2B/2 Panchak, Nashik
Type of Schemes: LIG
Total no. of tenements proposed: 140 T/s
Carpet area: 483.20 sqft.
Current status: Work Completed.
Amenities to be provided in the Tenements.
- Prefab Technology.
- Wall - 150mm thik siporex block masonarry CM 1:6 externally, 100 mm thik CM 1.6 for internal walls.
- Flooring & Skirting - Vertified tiles mirror finish.
- Windows - 2/3 track aluminum sliding.
- Doors - Polynorm of 90 x 50 x 1.25mm size & Fiber reinforced plastic 28mm thik shutter.
- Plaster - Sand faced plaster CM 1:4 externally & Neeru finish plaster in CM 1:4 internally.
- Water Tank - RCC over head & underground water tank in M-30 grade concrete.
- Electrification-PVC casting N-Caping.
- Lift
- Society Office
Completed
Project Details
- Work Completed.
- S.No.43/2B/2 Panchak, Nashik 140 T/s LIG.


